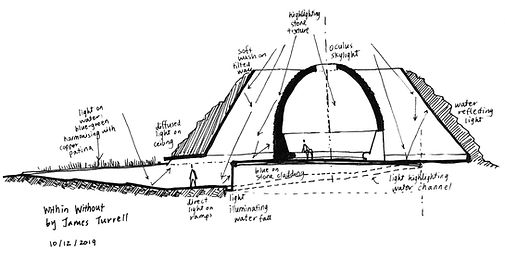top of page
Environment / Ecosystem
Native landscape for the future climate
Thinking about the environment and ecosystem encompasses the consideration for the landscape in the urban fabric.
Urban areas are subject to the more substantial impacts of climate change due to the lack of permeable surfaces and the abundance of thermal mass.
One of the solutions is to create a landscape in the city using native plants that have been growing on this land for hundreds and thousands of years.
The chart on the right is the grouping of native ground covers, shrubs and canopies into different climatic zones.
Cities / Urban Fabric
The Australian Ugliness by Robin Boyd
Boyd discusses the idea of 'featurism' prevalent in Australian cities, that 'each new Australian building sets out to create an isolated competitive grain of beauty' (p.31), 'shatter[ing] the inherent unity of their surroundings by their conscientiousness and self-consciousness' (p.22).
Australia is such a unique place, where the external cultural and social influences, especially western capitalist influences, have established themselves as 'normal', often ignoring what has been here way before the colonisation.
The current shape of Melbourne is the accumulation of the histories, everything from laying the Hoddle grid to the Gold Rush, re-channelling Yarra River to becoming another concrete jungle. Even though the book was first published in 1960, the context Boyd depicts is still relevant and present in Melbourne of today.

FIgure Ground - Laneways of Melbourne
We tend to discuss a city based on the overall urban planning or individual buildings that compose it.
But when we are in the city, our spatial experience constructed by the 'negative space' - open spaces, streets and laneways defined by buildings - is as relevant as the spatial experience of the 'positive space'.
This project aims to capture those negative spaces in Melbourne from eye level and to dissect what makes those spaces unique.
日本の都市空間 by 都市デザイン研究体
(direct translation: The Urban Space in Japan by Urban Design Research Collective)
日本の都市空間 (Nihon no Toshi Kukan) is a collection of commentaries on architectural, social, cultural and historical factors that have been shaping the urban spaces in Japan.
It highlights the close relationship between the environment, people and architecture (including landscape architecture). The Japanese ways of thinking appreciate the raw beauty of nature, the connection between spatial awareness and the ever-changing point of view, and the complexity of the sensory spatial experience over time.
It is eye-opening to realise how the cultural and social aspects of a nation have become the foundation of the architectural composition of urban space.

Buildings
Adaptive reuse & material technology
Material sustainability is increasingly becoming a crucial factor in how architects can respond to future material scarcity and climate change. This design studio project attempts to integrate adaptive reuse, recycling and new material technology as the core of the design approach.

3D into 2D
The observation of architecture at the building level is visualized through the orthogonal drawings, especially sectional drawings. Unlike perspective drawings, orthogonal drawings cannot be drawn from a single photograph. The sketching process involves the very essence of architecture - to explore and immerse oneself in the space.
Building as a series of systems
A building is composed of numerous systems and structures that are constructed sequentially. This project focused on analysing the key construction elements of an existing single dwelling house based on structural systems, environmental protection and the physical enclosures systems.
Building as an assemblage of elements
Construction of a building involves design considerations informed by constructability. Through producing a 1:25 model of a section of a public building, this project focused on dissecting it into smaller components such as footings, concrete columns, post-tensioned slab, structural steel columns and roofing, and demonstrating the understanding of why they are constructed in certain ways.
Us & Our Senses

The Eyes of the Skin by Juhani Pallasmaa
Pallasmaa expresses his apprehension about the vision-centric appreciation of architecture that has been prevailing in the society. While Pallasmaa explores the beauty of each sense in the context of the embodied human experience, he articulates the necessity of ‘several realms of sensory experience which interact and fuse into each other’ in order to establish Architecture that ‘strengthens the existential experience’.
Furthermore, Pallasmaa discusses architecture concerning the phenomenological qualities of the world and the human experience, including the effects of light and shadows, the flow of time, memory and imagination. Pallasmaa also weaves in his perspective on the rationalism in modern architecture, pointing out that architecture cannot exist purely for functional reasons.
Architecture of Empathy
Architecture is not a physical element in space but a sensory and cognitive experience of space. As Christian Norberg-Schulz argues, ‘man [sic] dwells... when he experiences the environment as meaningful’, meaningful architecture emerges from an individual’s recognition of and empathy towards space.

How we interact with the small, intimate space
Smaller space, the more intimate humans interact with space, not only because of the proximity to the building envelope but also because of the more heightened sensory experience.
This library project focused on people's interaction with books and the relationship between the librarian and the visitors (public-private).
Acoustic experience in a public building
How we experience sounds gives us a different understanding of the space. Although the acoustic experience depends on the materiality, focusing on the form of spaces allowed me to explore the influence of reverberation and the bouncing of sounds in order to achieve an immersive acoustic experience.
bottom of page





![Int pers 3 [Converted].png](https://static.wixstatic.com/media/469a54_cd2c67c7b3334076b23ae835b9f77cbb~mv2.png/v1/fill/w_330,h_330,al_c,q_85,usm_0.66_1.00_0.01,enc_avif,quality_auto/Int%20pers%203%20%5BConverted%5D.png)