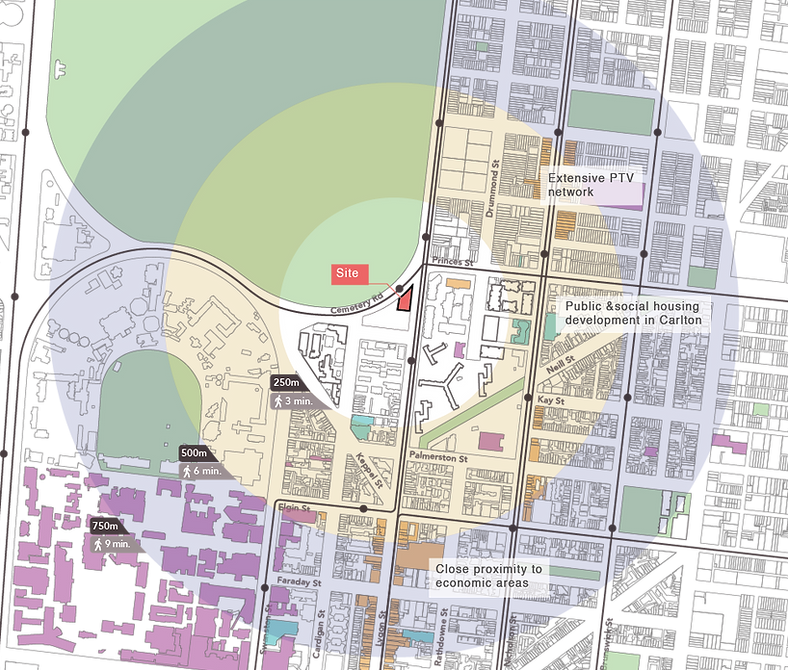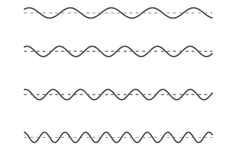
Tempo Rubato
Capstone studio
2019 Semester 2
3rd Year Bachelor of Design
The project explored the phenomenological qualities of space, especially the acoustic experiences, through the design of a music therapy + music community centre.
Site Contexts
The site is located in Carlton, characterised by a dense urban neighbourhood. The site is a tip of the triangular block, facing Melbourne Cemetery on the north side and two artery roads.
The population in the neighbourhood consists of people with middle to low disposable income. There are minority groups, including migrant communities, older adults and university students. Therefore, this music therapy + music community centre aims to unite people through music.


83.2% live in apartments / flats
15.8% live in houses
Dense urban neighbourhood


5 in 10 earning <$650 a week
Large population with low socio-economic status
Often with disadvantaged mental/physical conditions or can’t afford extra-curricular activities (e.g. learn music)

30<60
60+
15<30
<15
Soundscape on Site
Recording the Noise Level
One of the characteristics of the area is the high noise level. Two sides of the triangular site are bound by artery roads with heavy traffic. During a site visit, I measured the noise levels using an app on my phone.
The on-site research led me to think that having an internal courtyard is a viable option for noise reduction and safety considerations.
Hover your mouse over videos!





Music into Architecture
Finding how to interpret and incorporate music in architectural design was a critical challenge.
Defining ‘music’ and its relevance to architecture allowed the design to be conceptually responding back to the nature of the space.
On a conceptual term, my attempt was to define the key components of music and finding corresponding terms in the architectural language.
This is a means to translate the musical experience into the spatial experience - these are the building blocks for shaping the space.

RHYTHM
COMPOSITION
MELODY
TRANSITION
TEMPO
MODULE
CHORDS
VERTICALITY
Precedent Work and Its Design Approach
Stretto House by Steven Holl
Referring to music in an architectural project can be achieved through different interpretation of the relationship with music. I believe when music plays a crucial role in the design, it is essential to narrow it down to the specific ways in which music is incorporated.
Stretto House by Steven Holl is an example of how a specific piece of music can be interpreted and represented through architecture. Holl dissected Bartok's Music for Strings, Percussion and Celeste based on the instrumentation, impressions of sounds and the number of movements. Specific architectural elements and spatial compositions responded to those aspects of music.
Holl's design approach is a collection of components translated from specific characteristics of a piece of music. With a thorough understanding of the musical composition, the house can embody a holistic meaning.
For my project, I found out that Holl's approach towards referencing music in architecture would not work. It was because of the nature of the space I was designing. Music therapy centre + community music centre is where people form a relationship with music not through a specific genre or piece of music, but through interacting with sounds (especially therapy patients) and being free to play whatever they want. Therefore my design process involved defining music by what makes sounds a musical composition, from musical experience into the spatial experience as shown above.

Exploded axonometric view
Credit: Steven Holl Architects
Practicality
Music therapy involves engagement with a person through music or using musical instruments. Through research, it became apparent that the basic needs of a music therapy room are the same as a standard music room.
Playing music can be a self-reflective act or in an ensemble. A variation to the room sizes may be a consideration to have. Diversity of the acoustic experiences could also be a factor for the design of the music rooms.


Shapes of the Sounds
Theoretical exploration of how we experience sounds was essential for the project.
Sound is transmitted into the air as sound waves. It bounces around a space and is received when it reaches a person.
A person feels sound differently depending on space.
Longer the time it takes for sound to reach back the person, more reflection it passes, and therefore more reverberation experienced.
Reverberation can also depend on internal finishes. However, this project focused on the form of space so that the design can better respond to the spatial composition.


Acoustics through Material Specification vs Architectural Form
Avoiding the reliance on soundproofing materials / acoustic boards
One of the questions I encountered during the design process was "how can I address the acoustic considerations?".
Nowadays, acoustic control is commonly achieved through the installation of acoustic materials/noise control products that absorb/reflect/diffuse sounds. However, I did not believe that having acoustic panels is a sufficient architectural response to the brief.
To find a way to theorise the richness of the acoustic experience, I researched concert halls and how they deal with acoustic control. Apart from materiality, many concert halls responded to it through the spatial organisation (e.g. vineyard plan at Berlin Philharmonie by Hans Scharoun) and the ceiling forms (e.g. Sydney Opera House by Jørn Utzon). The research led me to focus on developing the form of space in relation to the acoustic experience.

Section of the Sydney Opera House
Credit: Sydney Living Museums
“That the ideal concert hall is a hall, which is shaped in such a way that you do not have to adjust the sound with absorbents. By doing so you kill off some of the sound energy, whereas if you retain the brilliance you have much more sound energy travelling to the audience.” — Jørn Utzon
(Reference: Sydney Opera House Utzon Design Principles)
Baptistery of St John and Pisa (1152-1363) by Diotisalvi, Nicola Pisano
The baptistery consists of two collonades where sounds can travel between. Some sounds bounce off the inner collonade, while others extend to the outer collonade. Farther sound goes, later it comes back to the centre.
The resonating chamber above also lets sound wave travel farther as it reflects inside its conical form.
San Juan de Ávila, Alcalá de Henares by Eladio Dieste
The engineered structure using bricks realised the hyperbolic surface. The swells of the brickwork alternate at the bottom half and top half of the wall. The echo in the space is phenomenal as sound waves reflect and scatter in different directions.


Mercado de Santa Caterina by Enric Miralles & Bernadetta Tagliabue
The roof structure consists of a series of vaults which transitions of the widths shape the space with the directionality of the acoustic experience.

Defining a Sensory Architecture
Creating a variation to acoustic experience can be achieved by changing the duration for sound to reach a person. This led me to consider exploring parametric surfaces with varying levels of undulations.
Parametric surfaces involve curves. In an attempt to tie in music with the exploration of curves, I defined a musical scale using sine curves.
𝒚 = 𝒂 𝒔𝒊𝒏 (𝒃(𝒙-𝒄)) + 𝒅
Sounds as sine curves
Ratios to fundamental equal temperament define the different frequencies of musical notes in relation to one musical note (such as C). With different ratios, sine curves can represent each note in the scale.

𝒚 = 𝒔𝒊𝒏 (𝒃𝒙)
𝒚 = 𝒔𝒊𝒏 (𝟏.𝟐𝟔*𝒃𝒙)
𝒚 = 𝒔𝒊𝒏 (𝟏. 𝟒𝟗𝟖*𝒃𝒙)
𝒚 = 𝒔𝒊𝒏 (𝟐*𝒃𝒙)
Adding curves
Playing music involves multiple notes (such as in chords). The interaction of different notes is expressed by mathematically adding curves.

𝒚 = 𝒔𝒊𝒏 (𝒃𝒙) + 𝒔𝒊𝒏 (𝟏.𝟏𝟐𝟐*𝒃𝒙)
𝒚 = 𝒔𝒊𝒏 (𝒃𝒙) + 𝒔𝒊𝒏 (𝟏.𝟐𝟔*𝒃𝒙)
𝒚 = 𝒔𝒊𝒏 (𝒃𝒙) + 𝒔𝒊𝒏 (𝟏.𝟑𝟑𝟓*𝒃𝒙)
𝒚 = 𝒔𝒊𝒏 (𝒃𝒙) + 𝒔𝒊𝒏 (𝟏.𝟒𝟗𝟖*𝒃𝒙)
𝒚 = 𝒔𝒊𝒏 (𝒃𝒙) + 𝒔𝒊𝒏 (𝟏.𝟔𝟖𝟐*𝒃𝒙)
𝒚 = 𝒔𝒊𝒏 (𝒃𝒙) + 𝒔𝒊𝒏 (𝟏.𝟖𝟖𝟖*𝒃𝒙)
Application of curves
Curves are like the building blocks - not for decorative purpose, but for creating music rooms with unique acoustic experience. The ratios of frequency are employed to alter the proportion of the ceiling height, and mathematically manipulated curves form the parametrically transitioning surface (ceiling - wall).


+
=
Ratio of ceiling heights
Parametric surface
Materiality and Functionality
Key Materials

Materials shown right were chosen with their functional, symbolic, aesthetic and sensory effects in mind.
Some of their characteristics may be generalised. Nonetheless, they are relevant to the brief, the experiences of the potential users and the functionality of the space.
The process of evaluating and specifying materials is also essential when resolving design for the construction. The needs/requirements for the building performance determine suitable materials, construction techniques and details. Find out more about construction design through the link below.
Glass bricks
-
Providing a sense of privacy while letting natural light into space
-
Refraction of light creates a sense of connection to outside while being in a music room
-
Spaces light up like lanterns at night
-
Reducing the sense of confined space
-
Building envelope formed by countless bricks - individuals forming a community

Carpet
-
Inviting people to sit on the floor / providing options for therapy sessions (especially for young patients)
-
Warm, soft tactile qualities
-
Absorbing footsteps/other noise
-
Minimising damage on goods when dropped on the floor

Concrete shell
-
Thermal mass for stabilising the internal temperature
-
Being able to create parametric forms
-
Creating a cave-like feel inside music rooms

Timber (e.g. veneer)
-
Sense of warmth and calmness
-
Tactile quality
-
Unified, cohesive aesthetics while having a variety of woodgrain patterns
Visualisation by Hand
Model / Draw / Make
As much as I value the computer-aided design process, I believe it is vital to explore design possibilities by hand. For this project, I produced numerous sketch models, paper collages, sketches and atmospheric drawings using coloured pencils.
In particular, sketching is an integral part of my design process. Not only to generate ideas but also to record the observations and to deepen the understanding of the spatial compositions, primarily through sectional drawings.



Site Plan /
Ground Floor Plan

First Floor Plan

Second Floor Plan

Roof Plan
![Int pers 3 [Converted].png](https://static.wixstatic.com/media/469a54_cd2c67c7b3334076b23ae835b9f77cbb~mv2.png/v1/fill/w_508,h_507,al_c,q_85,usm_0.66_1.00_0.01,enc_avif,quality_auto/Int%20pers%203%20%5BConverted%5D.png)











