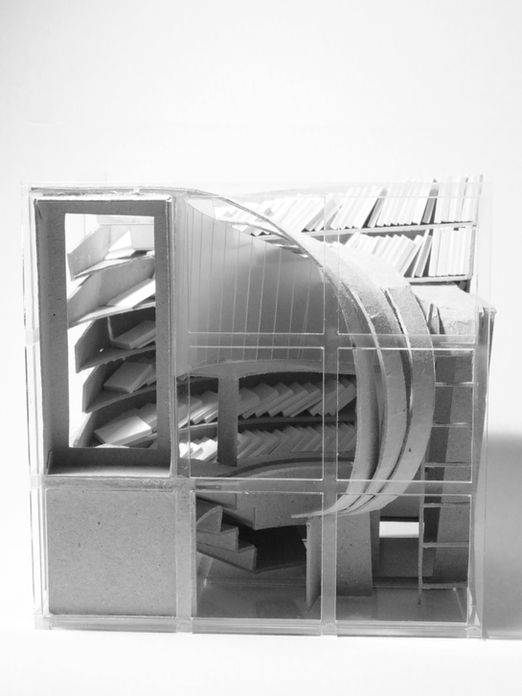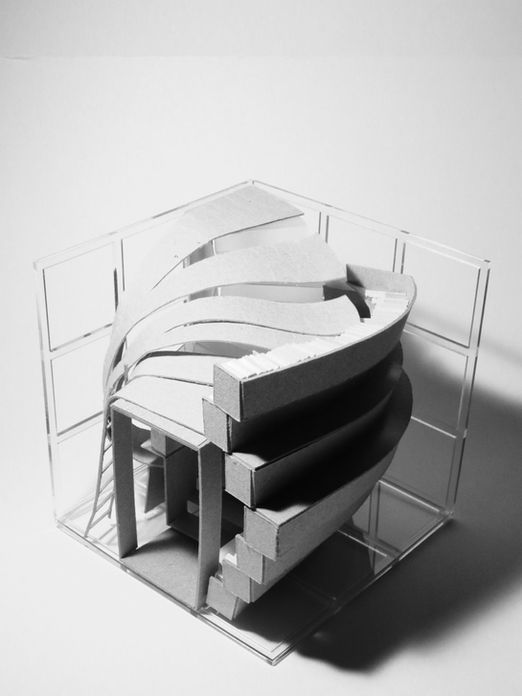top of page

3 x 3 x 3
Library
Conceptual Design Esquisse (2 weeks)
2019 Semester 1
3rd Year Bachelor of Design
Within an imaginary cube of 3 x 3 x 3m, this project deals with the threshold between the private and semi-public nature of a library.
Constraints
There were two physical constraints:
1. it is located at one corner of a 4 x 4 grid library city
2. it has two fixed portals connected to two adjacent cubes
It is my library, but also everyone’s library and walkway.
I focused on the link between how we recognise books, movement, and the circulation that informs the spatial composition.

How we recognise books
The conventional representation of books on shelves only offers graphical information about books through spines or front covers.
If one of the uniquenesses of hardcopy books is the form and physicality, bookshelves need to be designed to bring them out.
Bookshelves here are designed to encompass the axial rotations in x and y directions, responding to the beauty of hardcopy books.

+
=


Circulation
Two portals are connected by radiating stairs with landings

Bookshelves
Bookshelves are curved and sloping at one end. angled plates visualise the twisted movement of books.

Rooftop
Rooftop is a personal reading space. Bookshelves extend above the roof for private storage.

Plan

Section
bottom of page



